Land south of Waterdell Lane, St Ippolyts
The Site Today
The land south of Waterdell Lane is an area of land totalling approximately 10 acres (4 hectares), bound to the north by properties on Waterdell Lane, to the south by a tall hedgerow along Half Handkerchief Lane, to the east by a belt of trees and shrubs along London Road (the B656), and to the west by adjacent fields.
With the exception of an area of land in the south-west corner of the site proposed for a wildflower meadow, the site has an allocation for residential development in the North Hertfordshire Local Plan 2011-2031, adopted by North Hertfordshire District Council in November 2022.

The site, outlined in red
The current site entrance is on Half Handkerchief Lane just off the junction with London Road, opposite the Grade II listed St Ibbs Lodge.
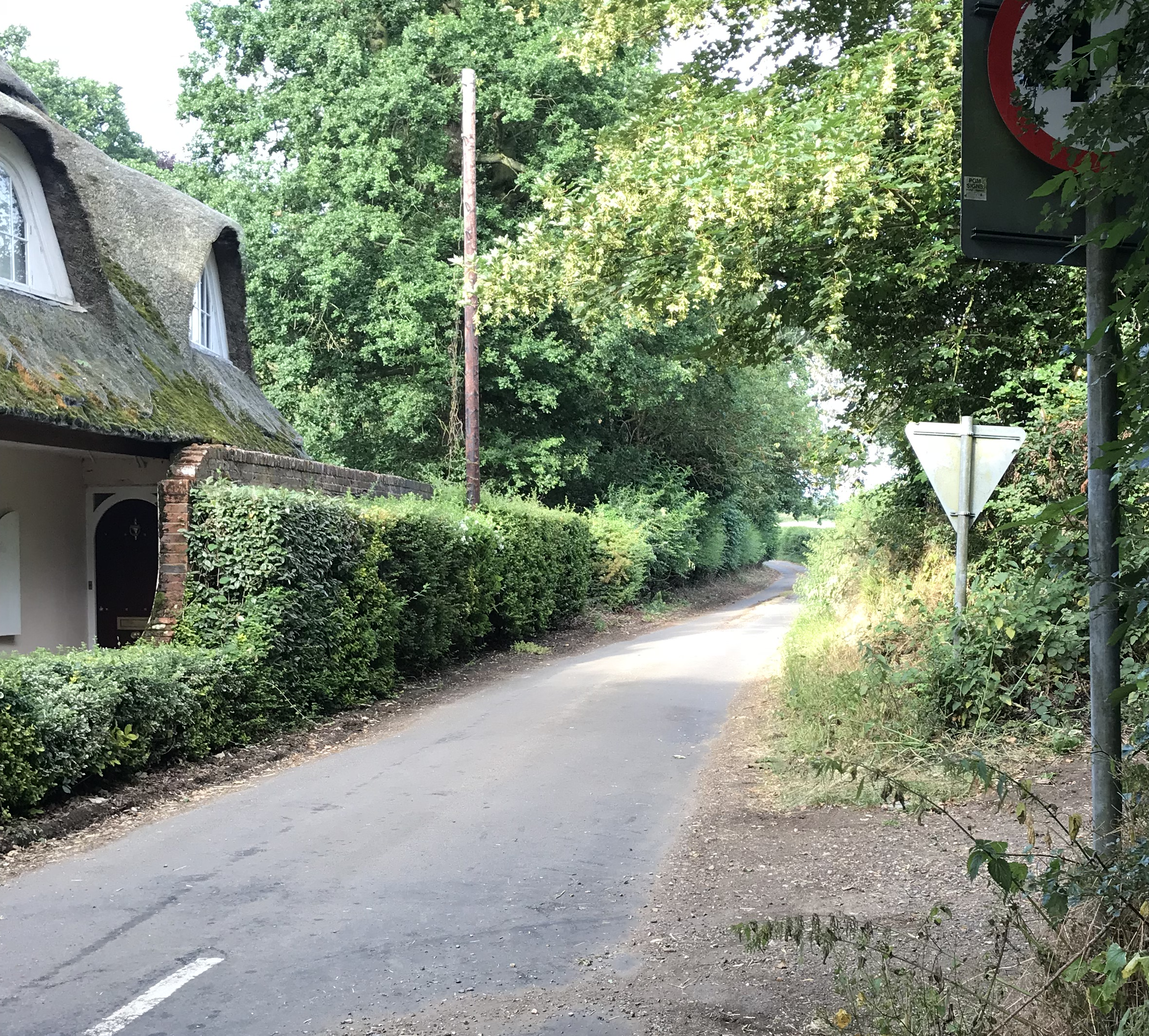 The current site entrance (right) off Half Handkerchief Lane, opposite St Ibbs Lodge
The current site entrance (right) off Half Handkerchief Lane, opposite St Ibbs Lodge
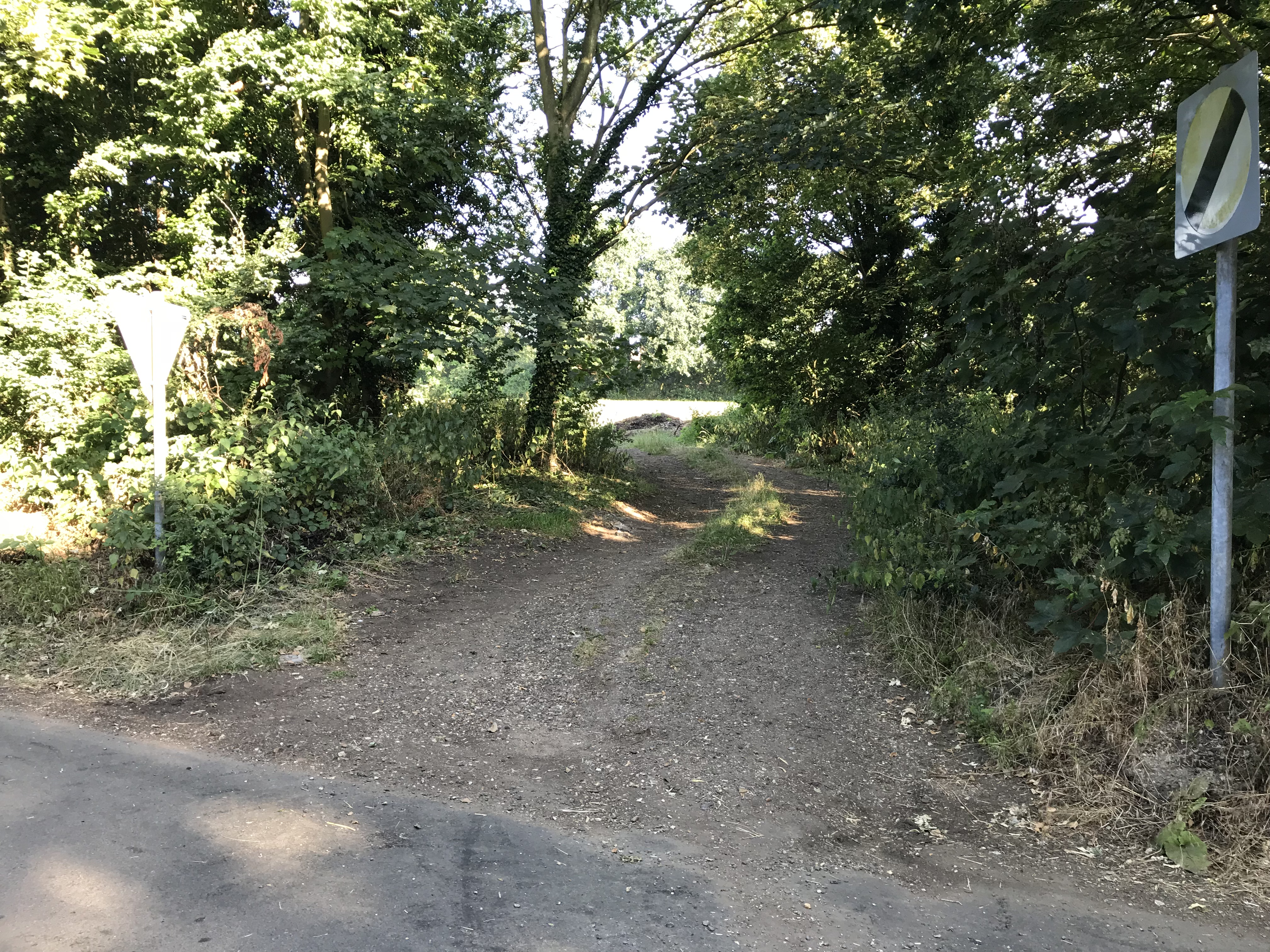 The current site entrance off Half Handkerchief Lane, opposite St Ibbs Lodge
The current site entrance off Half Handkerchief Lane, opposite St Ibbs Lodge
There are a couple of distinctive features in and around the site that need to be taken into account. In the easternmost corner of the site, adjacent to the Half Handkerchief Lane / London Road junction, is a Grade II listed ‘Ice House’. This underground building, built in the 19th century, was used to store ice for the residents of St Ibbs Lodge. A Public Right of Way also crosses the site between the two fields, connecting Half Handkerchief Lane with Waterdell Lane at the bend.
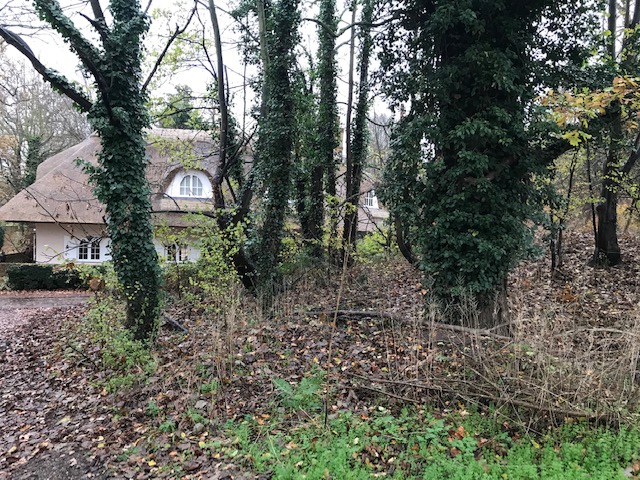 The location of the underground Ice House, opposite St Ibbs Lodge
The location of the underground Ice House, opposite St Ibbs Lodge
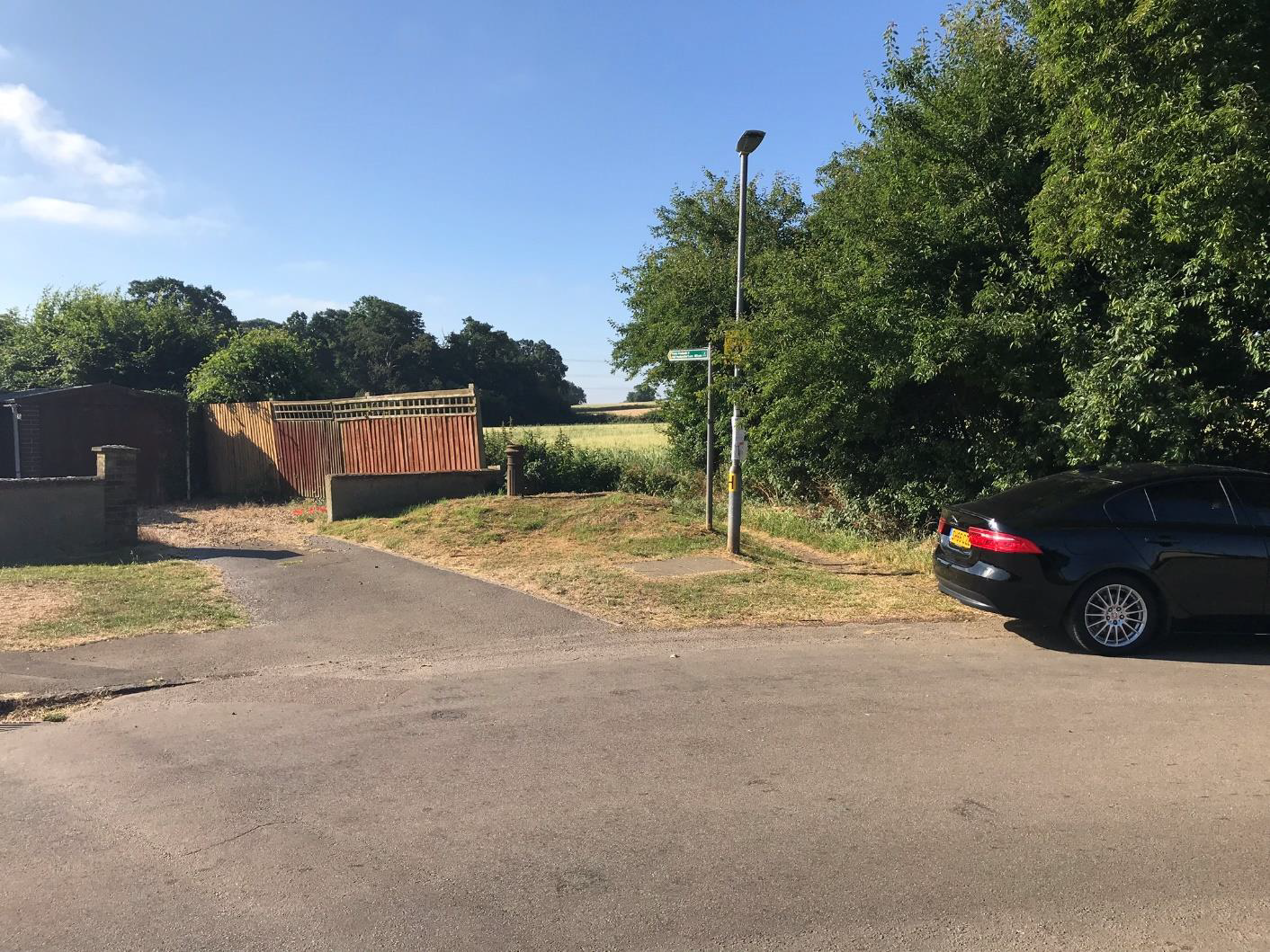 Entrance to the Public Right of Way from Waterdell Lane
Entrance to the Public Right of Way from Waterdell Lane
The Ice House
A unique feature of this site is the presence of a Grade II listed Ice House in its easternmost corner, adjacent to the junction of Half Handkerchief Lane and London Road. This underground structure is believed to have been built in the late eighteenth or early nineteenth centuries, designed to store ice for the adjacent household of St. Ibbs south of Half Handkerchief Lane.
As part of our preparations the Ice House, long disused, has been cleared of years of accumulated debris in order to enable a more thorough investigation of its structure and design. This has revealed the remains of a short flight of stairs down into the Ice House, and passageways leading to two chambers where the ice was stored.
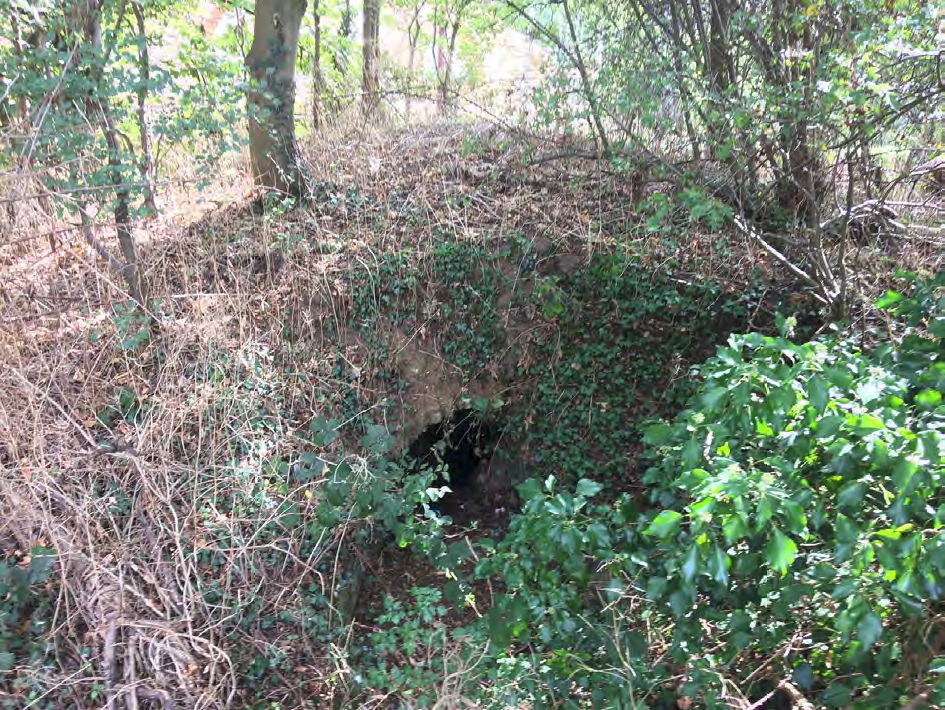
The Ice House, blocked by years of accumulated debris prior to clearance
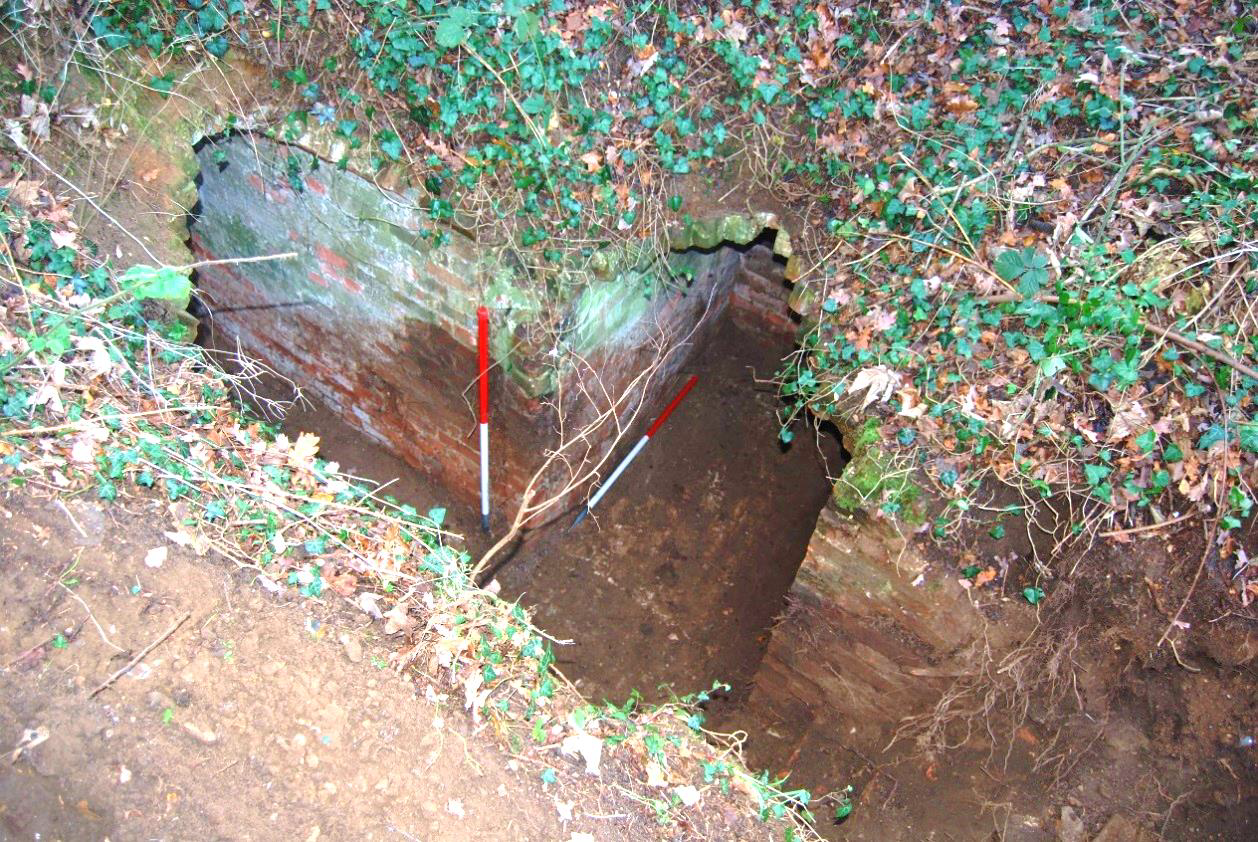
The Ice House cleared of debris, showing passageways to two chambers
Descending the stairs, straight ahead is the larger of the two chambers, possessing a shallow domed ceiling and a depth of approximately 3.5 metres below floor level. At a right-angle to the larger chamber is a second passageway leading to a smaller chamber, with more of an arched ceiling. Given the difference in design it’s possible that the smaller chamber was a later addition, or remodelled as part of later repairs.
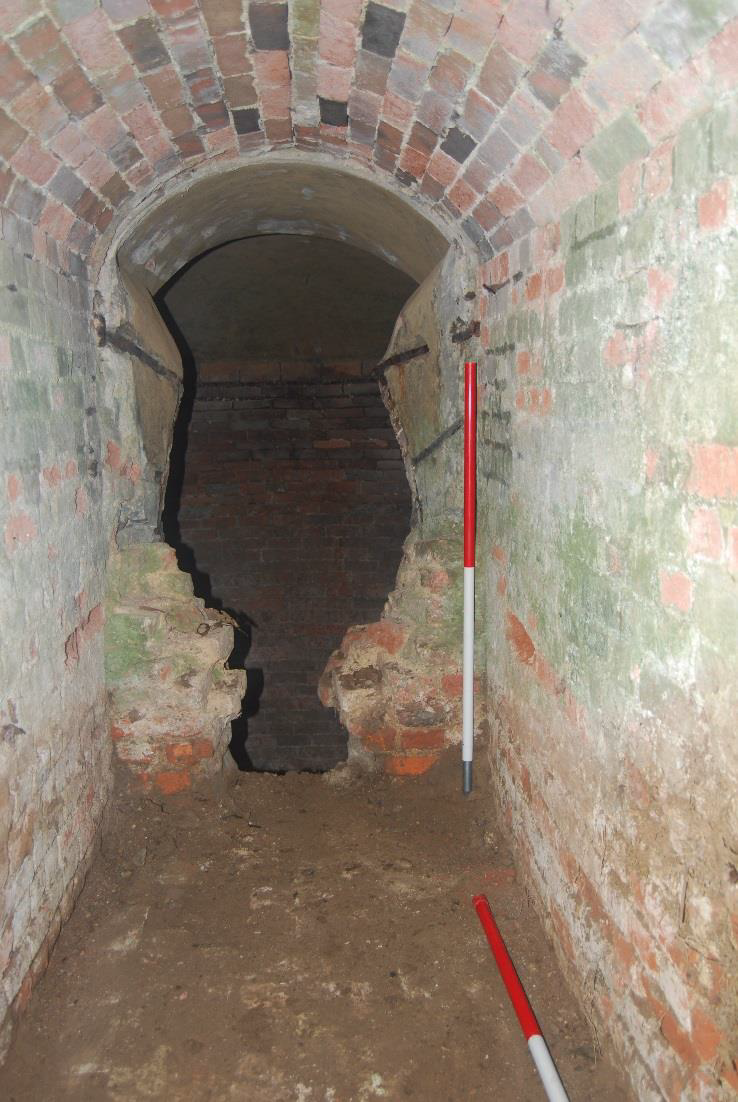
The passage leading to the larger chamber – the low wall at the end of the passage would once have been intact
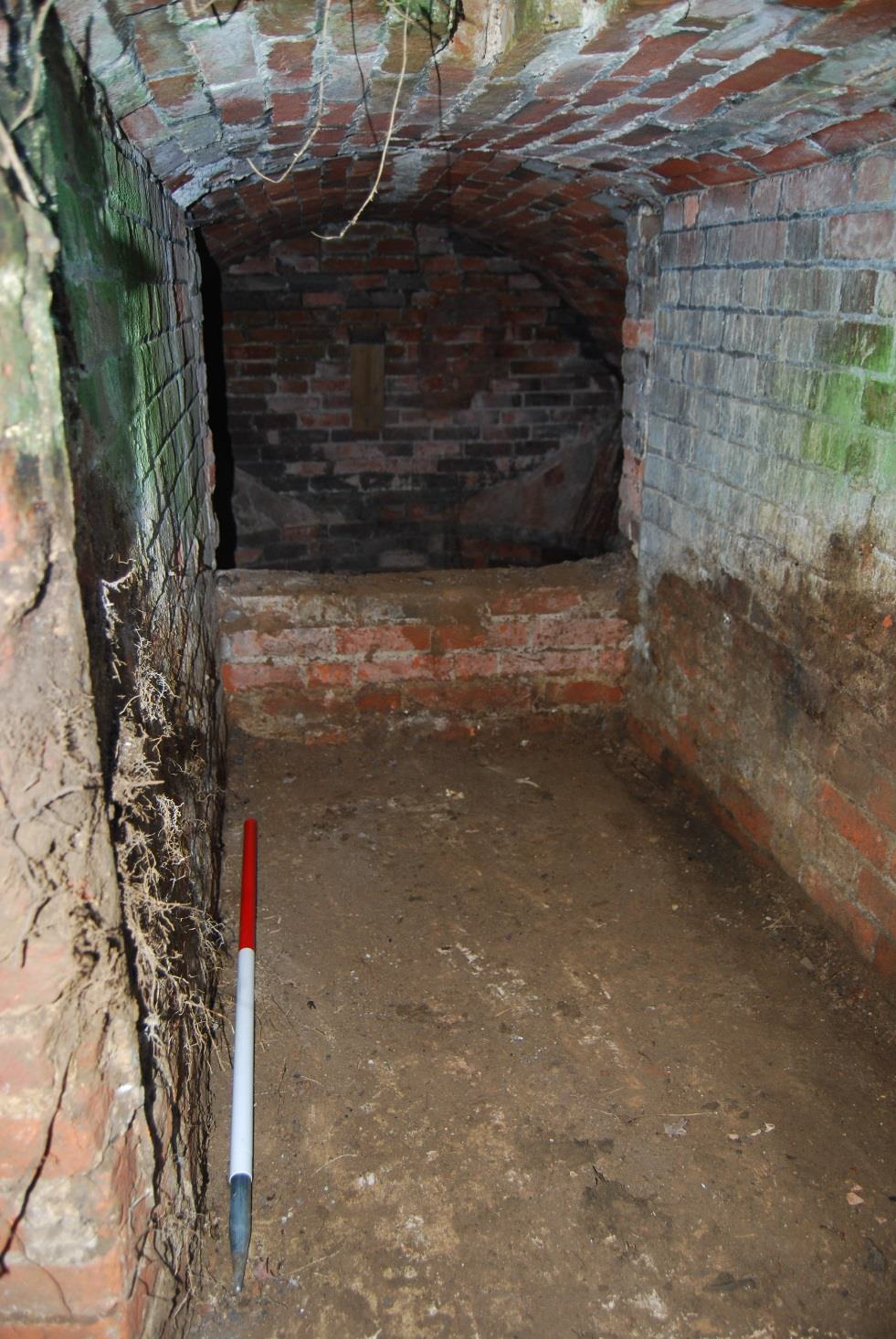
The passage leading to the smaller, second chamber
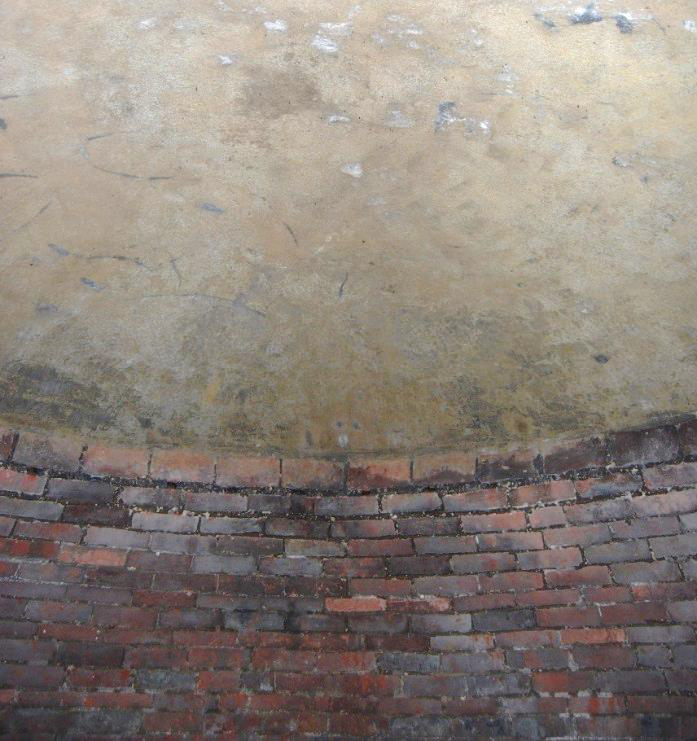
The shallow, domed ceiling of the larger chamber
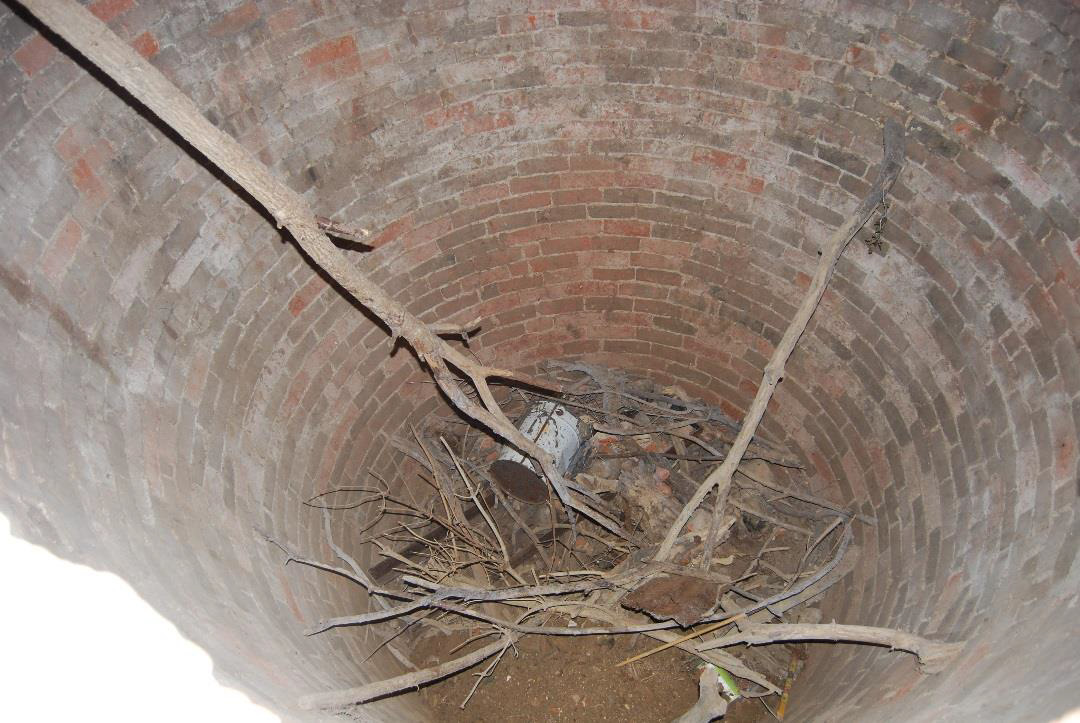
The base of the larger chamber, obscured by debris
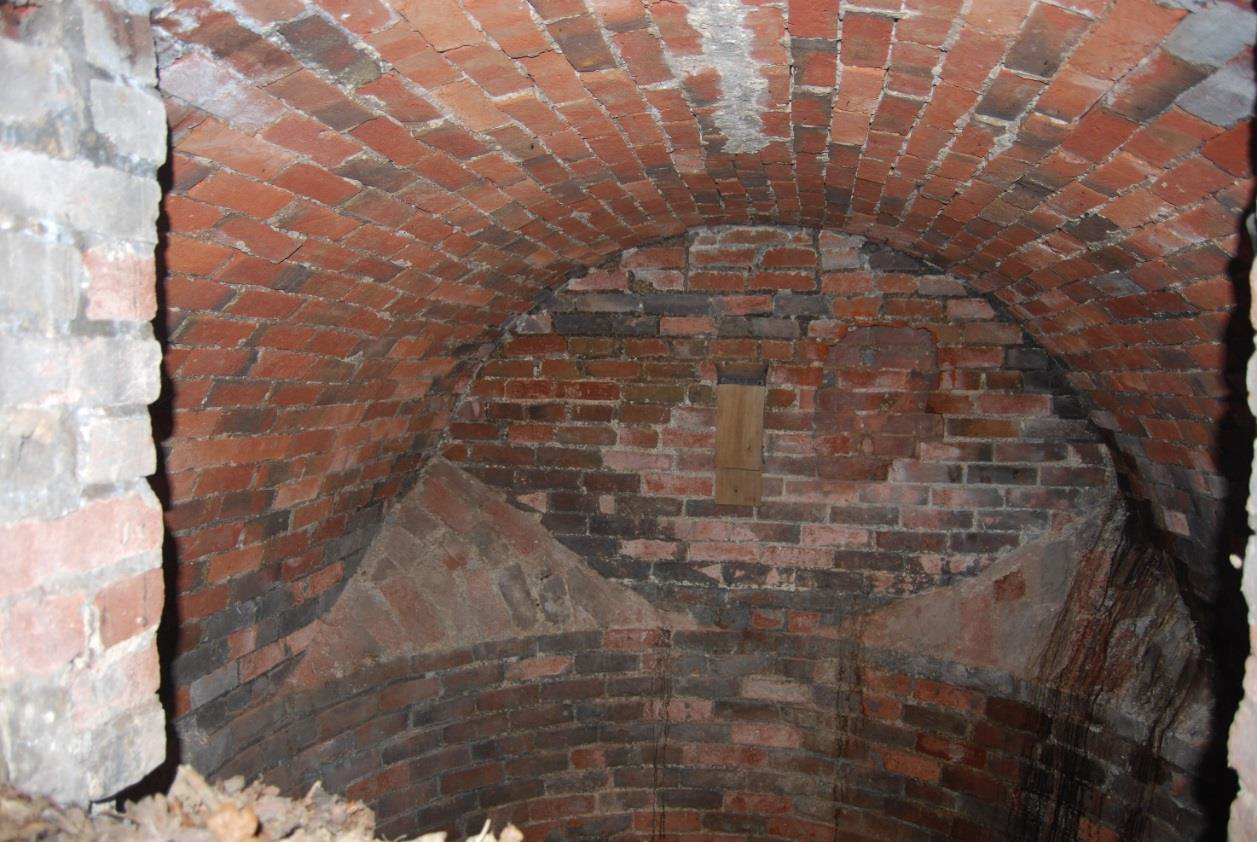
The arched roof of the smaller chamber
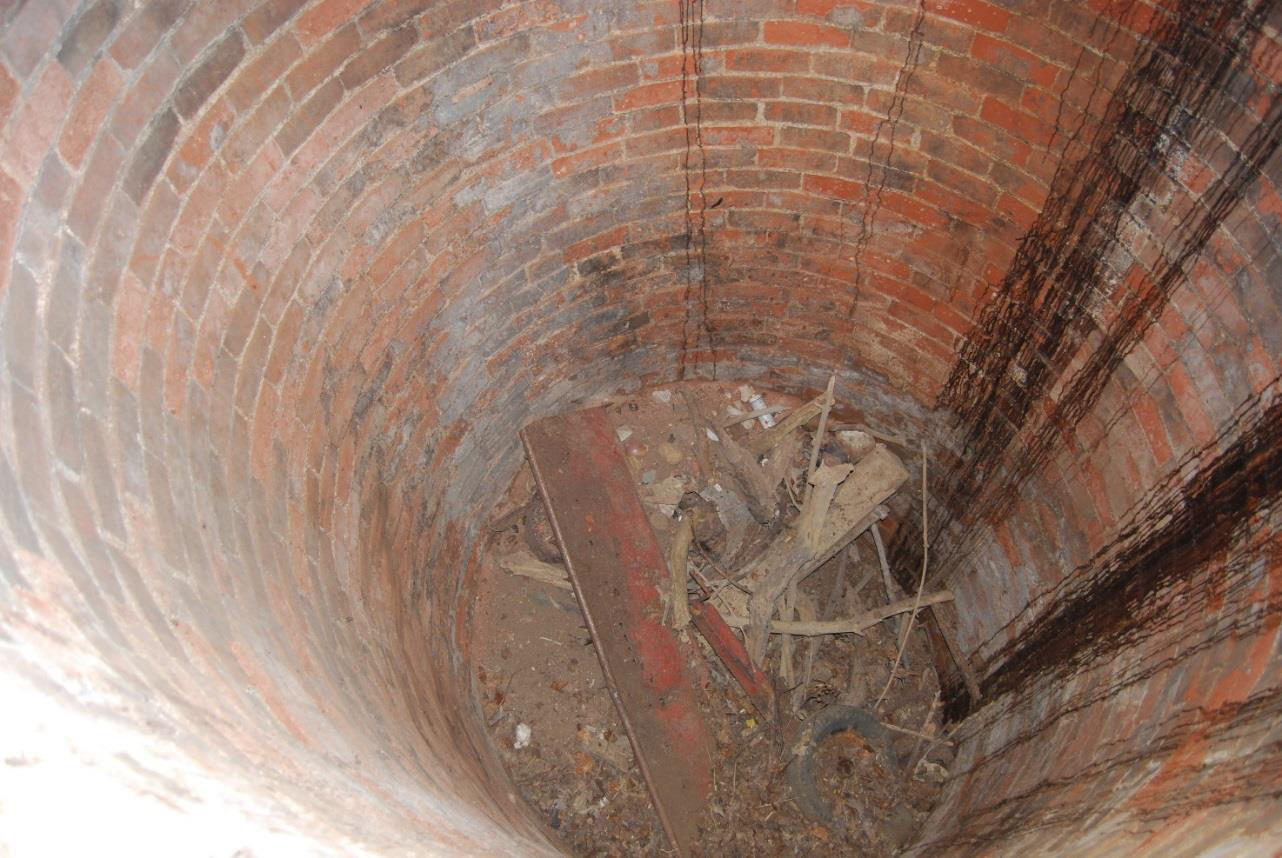 The base of the smaller chamber
The base of the smaller chamber
Both passageways have the remnants of a brick roof which probably once extended to the base of the stairs, and there may have been a single door at the bottom of the stairs or two doors, one leading to each chamber.
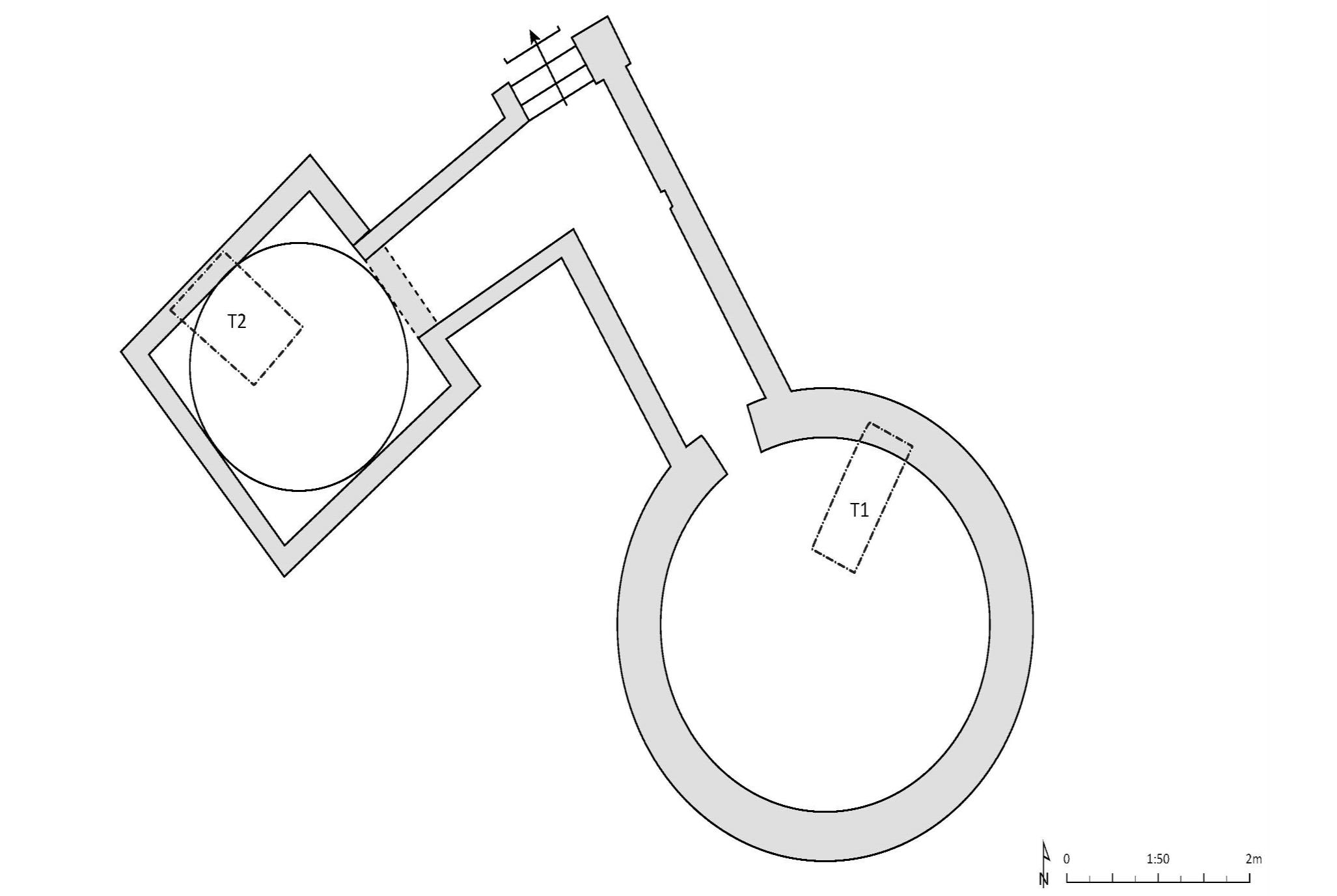
A plan showing the layout of the extant Ice House
Now that the Ice House has been uncovered, it will be kept visible from above ground for the benefit of the public. Entry however will not be possible for safety reasons, so rail fencing will be erected around the structure and an interpretation board put up explaining its historic use.
Contact Us
If you have any queries, please contact Adam Robinson of SP Broadway on
07711 262 925 or at adam@spbroadway.com

